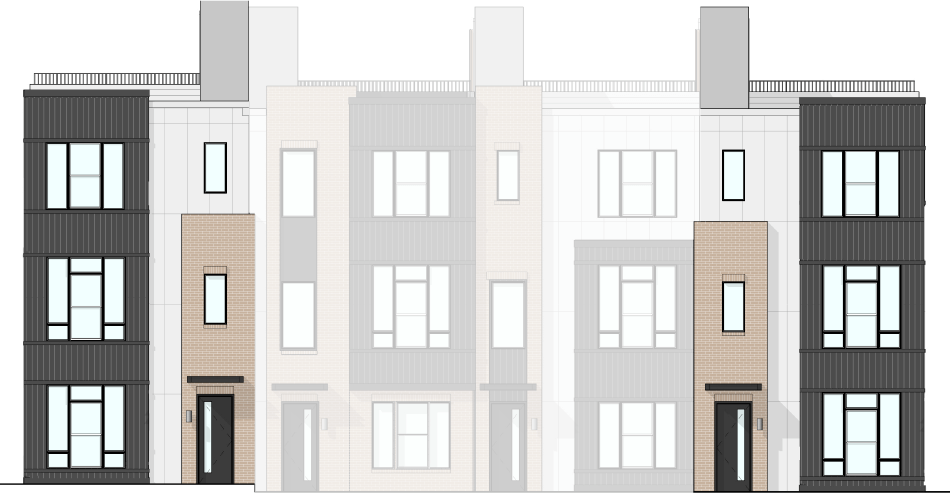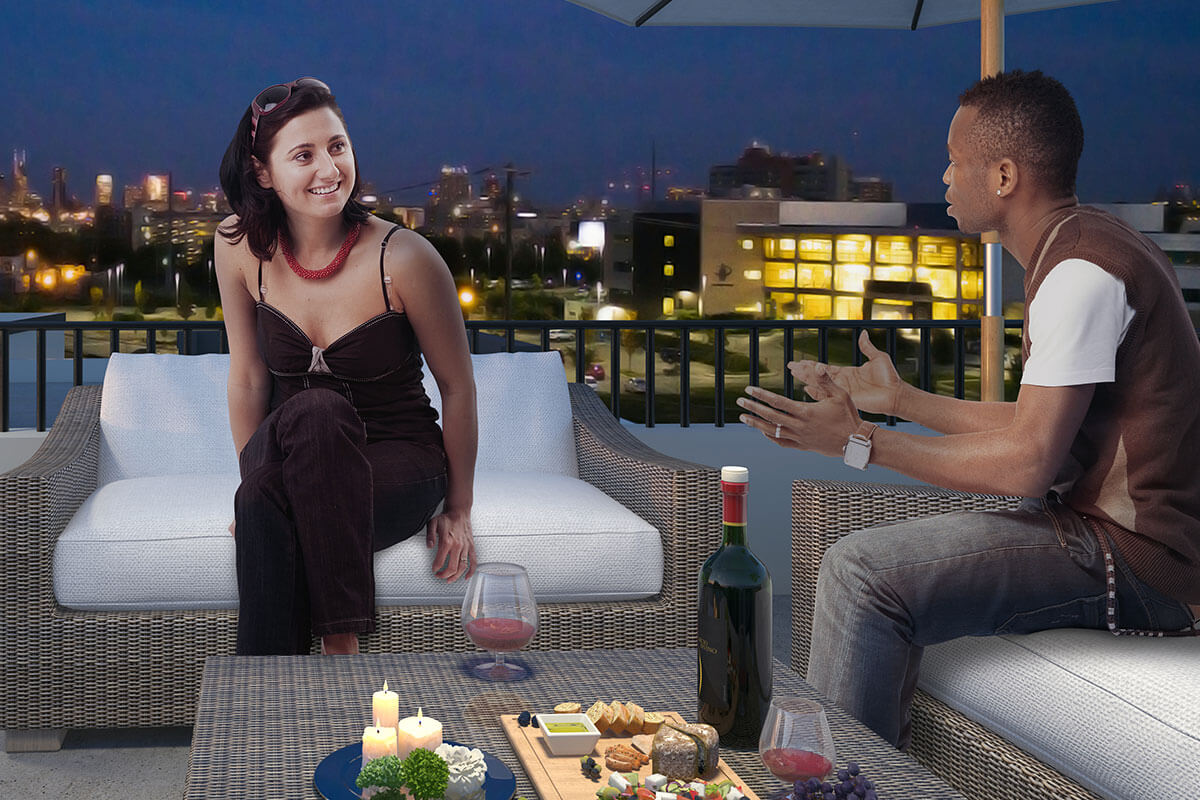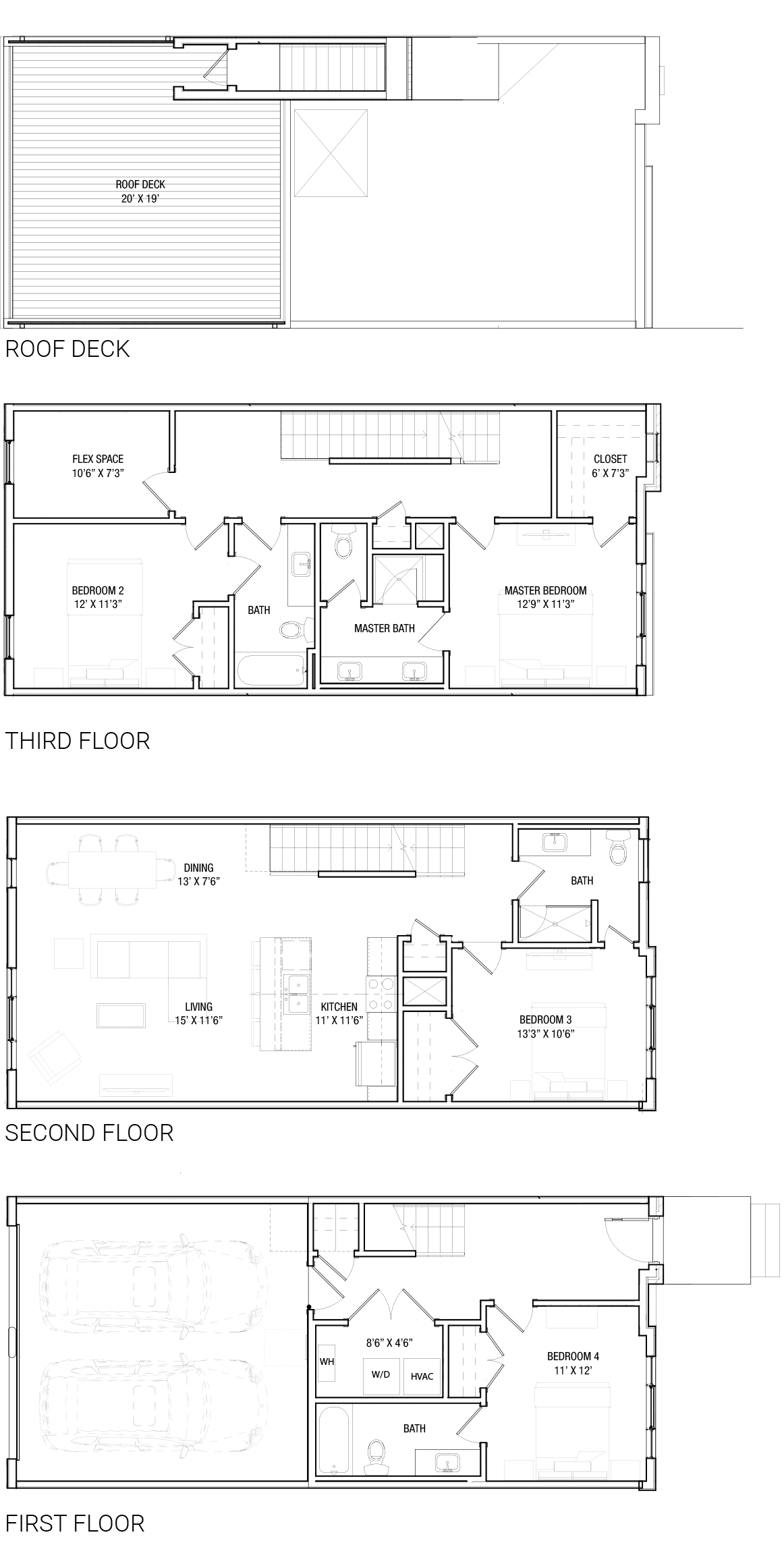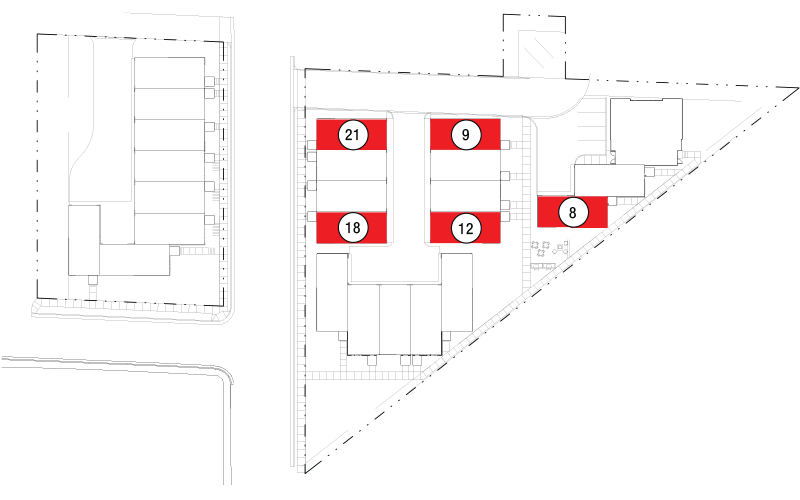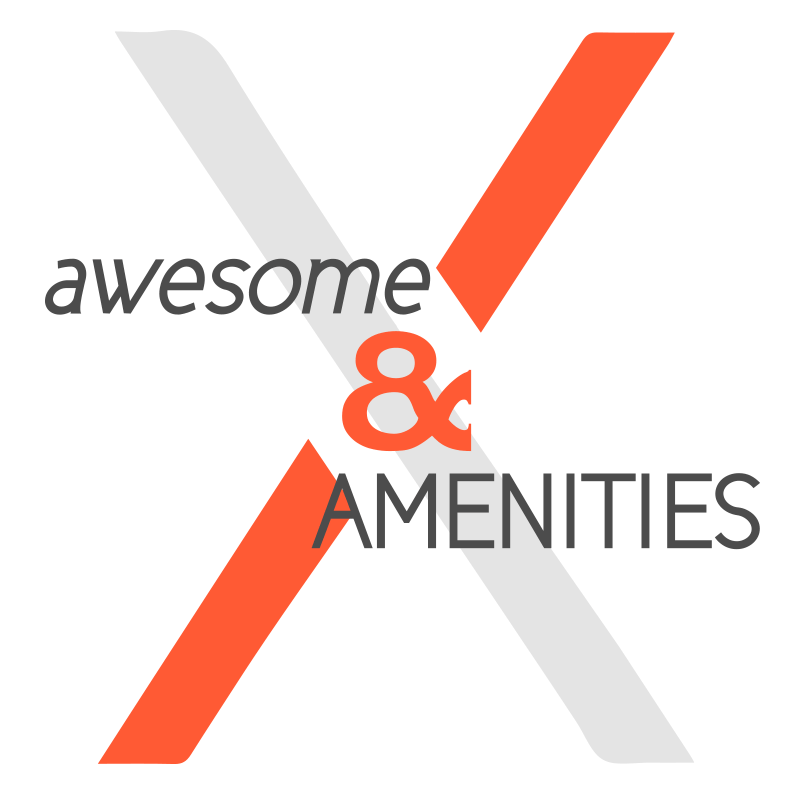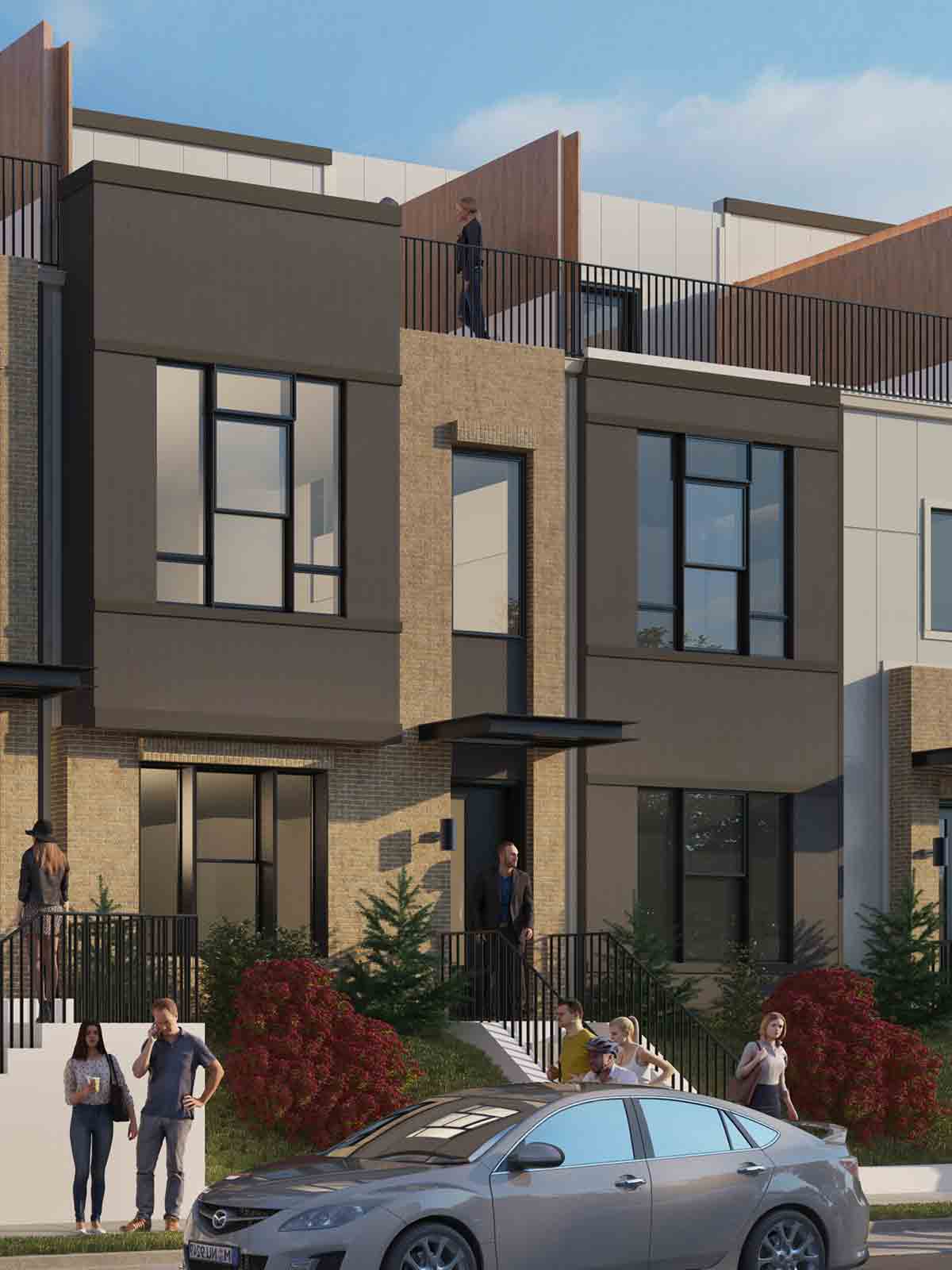This “Ella End” floor plan dazzles with modern architectural exterior design. The 10 foot ceilings on the kitchen level, in combination with the windows at the front of the home, create a moment of drama and delight. Nashville’s ever-evolving skyline will not disappoint your guests who will have amazing views from the roof top deck! This floor plan also offers four full bedrooms and bathrooms plus a flex space for maximum number of travelers.
*Variance in Square-footage determined by lot selected
